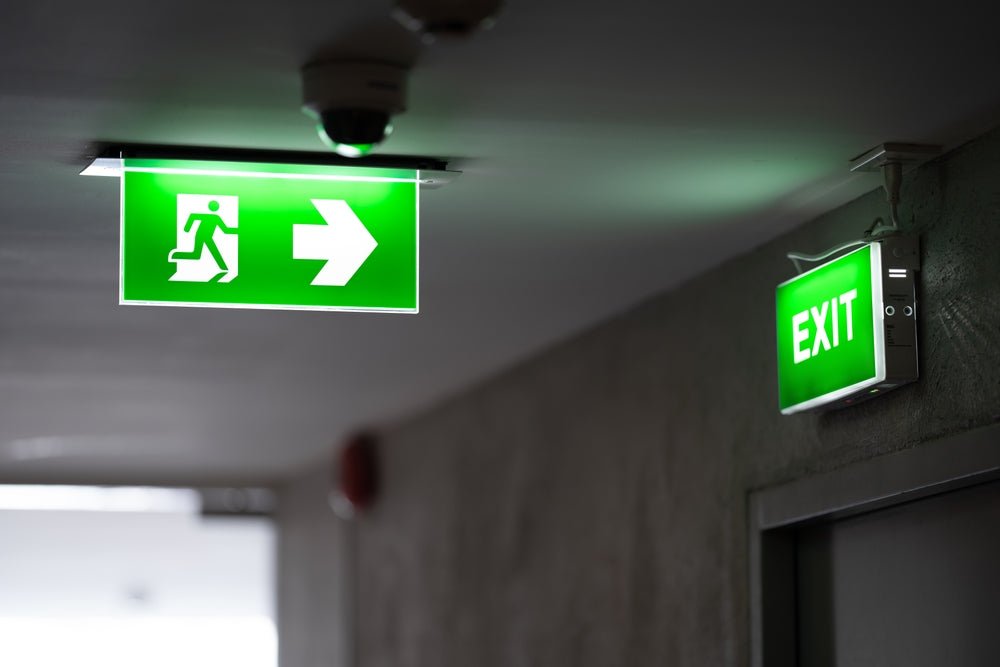
Essential Guide to Fire Exit Installation
Fire exits are a crucial safety feature in any building, whether it's a residential complex, commercial space, or industrial facility. Proper installation of fire exits is not only a legal requirement but also a critical aspect of protecting lives during emergencies. Here's what you need to know about fire exit installation to ensure safety and compliance.
1. Understanding Fire Exit Requirements
Before installing a fire exit, it's important to understand the specific requirements that apply to your building. These requirements are typically governed by local building codes and fire safety regulations. The codes will specify the number of fire exits needed, their locations, the width and height of the doors, and other key factors. Always consult with a fire safety expert or a building inspector to ensure your fire exit plans meet all legal standards.
2. Choosing the Right Location
The location of fire exits is critical to their effectiveness. They should be easily accessible from all parts of the building and lead directly to a safe area outside. When planning fire exit locations, consider the flow of traffic during an emergency and avoid areas that could become bottlenecks. Fire exits should be positioned in a way that allows people to escape quickly and safely, even in a panic situation.
3. Selecting the Appropriate Fire Door
Fire doors play a key role in preventing the spread of fire and smoke, allowing occupants more time to evacuate. When installing a fire exit, ensure the door is fire-rated, meaning it has been tested and certified to withstand fire for a specific period, usually 30 to 60 minutes. The door should also be self-closing and fitted with appropriate fire-resistant hardware, such as panic bars and smoke seals.
4. Ensuring Proper Signage
Clear and visible signage is essential for any fire exit. Signs should be placed above or near the exit door and along the escape route to guide people towards safety. These signs must be illuminated or made from photo luminescent material so they remain visible in low light or smoky conditions. Additionally, the signs should be in compliance with local regulations, which often dictate specific wording, colours, and symbols.
5. Installing Panic Hardware
Panic hardware, such as push bars or crash bars, is a crucial feature of fire exit doors. This hardware allows the door to be opened quickly and easily in an emergency by simply pushing on the bar. It's important to ensure that the panic hardware is installed at the correct height and operates smoothly. Regular maintenance is also essential to ensure the hardware remains functional over time.
6. Regular Testing and Maintenance
Once the fire exit is installed, regular testing and maintenance are essential to ensure it remains in proper working order. This includes checking that the door closes fully, the panic hardware operates smoothly, and the signage is clearly visible. Periodic fire drills should also be conducted to ensure that everyone in the building is familiar with the location and operation of the fire exits.
7. Compliance with Legal Standards
Finally, it's crucial to ensure that your fire exit installation complies with all relevant legal standards. Non-compliance can lead to fines, legal action, and, most importantly, increased risk to the safety of building occupants. Always work with qualified professionals, such as fire safety consultants and certified installers, to ensure that your fire exits meet all necessary regulations and are properly installed.
Conclusion
Fire exit installation is a vital aspect of building safety that requires careful planning, the right materials, and ongoing maintenance. By understanding the requirements, choosing the right locations, and ensuring compliance with legal standards, you can help protect lives and minimise risks in the event of a fire. Properly installed and maintained fire exits are not just a regulatory requirement—they are a critical part of any building's overall safety strategy.
Check out our range or get in touch today